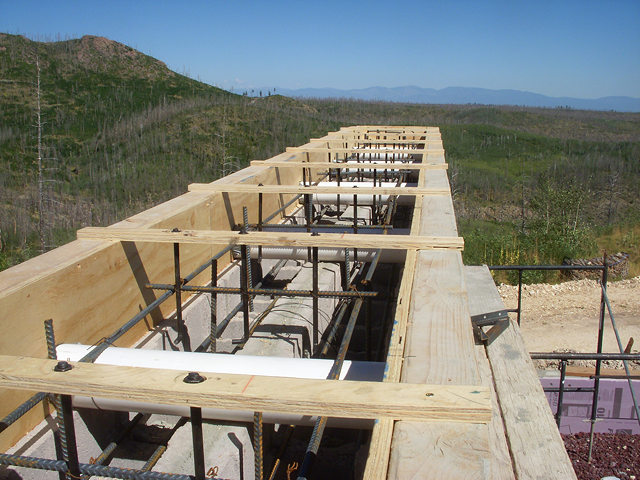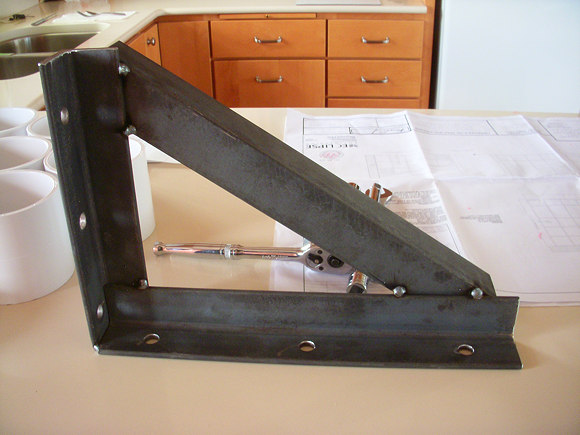As we’ve mentioned before, we were impressed that Joe, Carlos, and Victor perfectly aligned the bolts for the beam anchors.


They impressed us again yesterday. They are building the insulating wall behind the heat-absorbing wall, and they had to drill holes to slip onto both the threaded rods sticking out from the heat wall and also the anchor bolts sticking up from the concrete at the bottom. Again, they perfectly aligned the holes so the new wall slipped on without any problems.

Victor, Peter (the plumber), and Carlos
(There are more pictures on Flickr.)
They are real craftsmen and we appreciate their friendliness and excellent work. We are lucky to have them.
September 24, 2019

have they created such a building structure, before – or are they working off detailed plans. If off the plans they obviously know what an it all means…and maybe they are enjoying the landscape as such. I would imagine that most greenhouse construction is more urban related…and from the pictures you provided usually the house wall is already in place, just needs the infrastructure to work with the addition…
They don’t have detailed plans — our architect doesn’t draw them — and they haven’t built something like this before. Joe, the contractor, was at the meetings with the architect so knows the basic idea, and Andy has the details in his head and is up there to answer questions if they come up. As I understand it, he and Joe discuss things a lot and sometimes change the details if something else makes more sense. Joe also built the house up there after the fire. He’s a great guy and he and Andy work together well.
okay…”Joe” is a keeper for sure
Those guys are worth their weight in gold. They obviously know what they’re doing
Yes!
Your project continues to amaze me. Will it be able to withstand a fire with minimal damage if, God-forbid, there be another?
It depends on how hot the fire is. This is what our old two-story house looked like after the 2011 fire:
It is a wonderful feeling when things fit right!